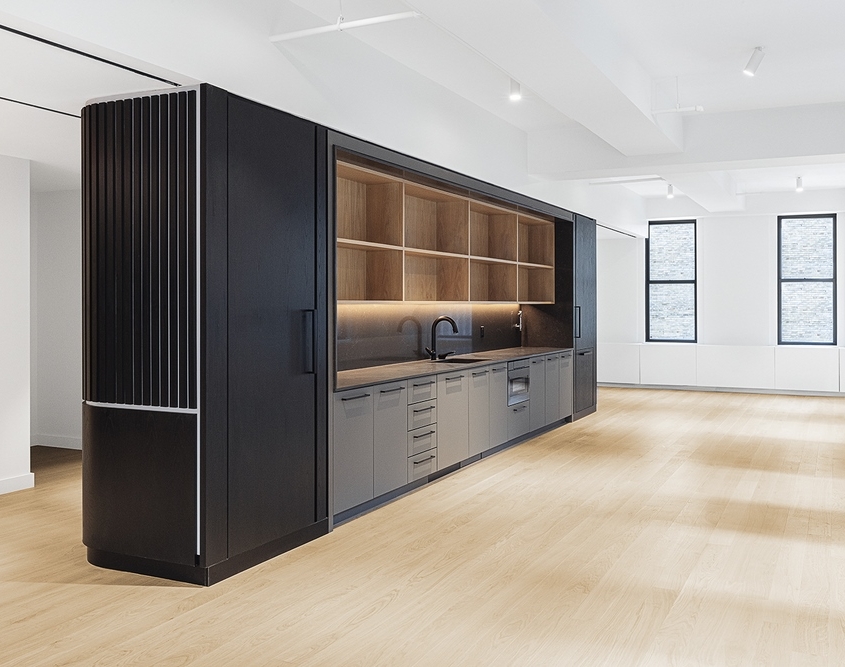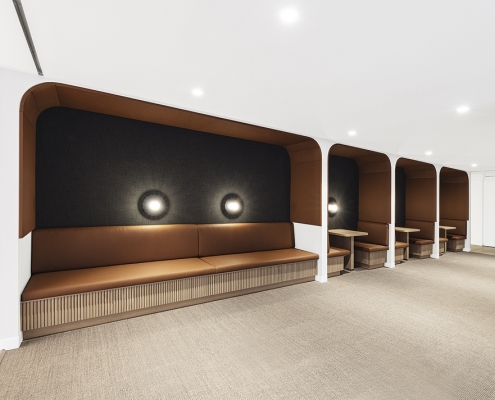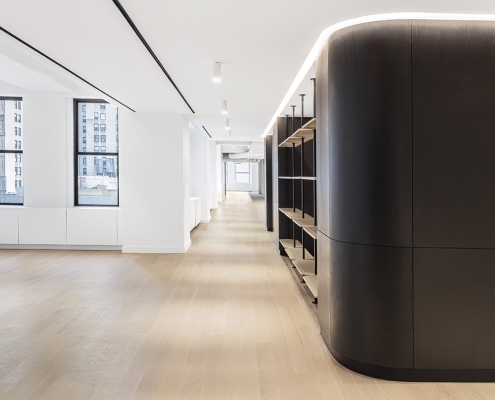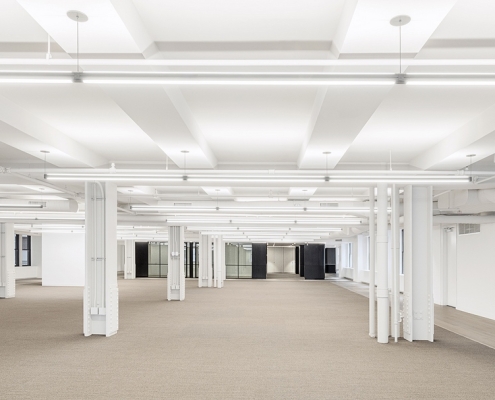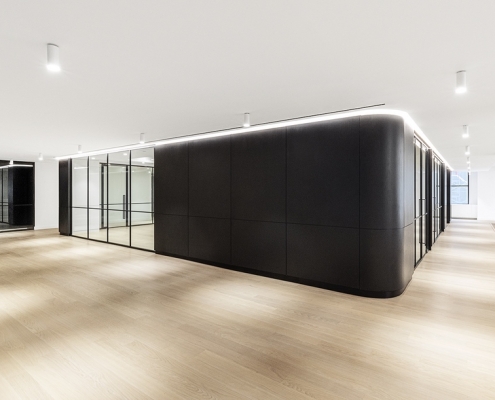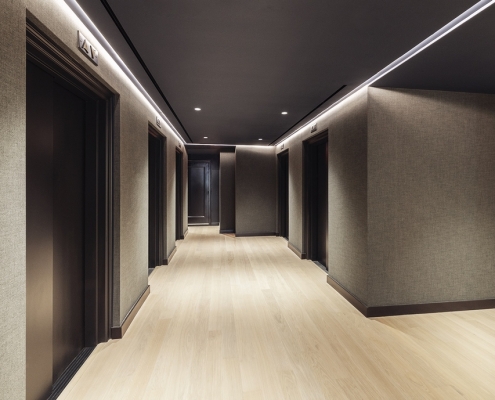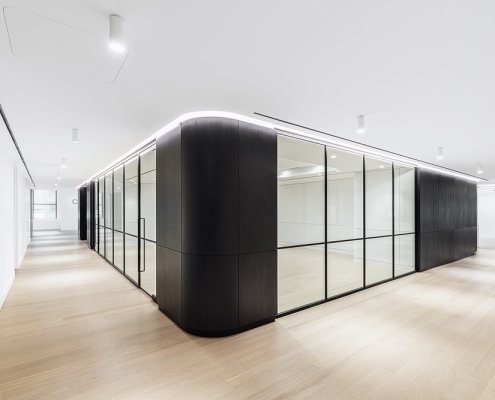521 5th avenue, 10th floor
This project is a 20,000-square-foot pre-built office space on the 10th floor on Fifth Avenue in New York by Construction Manager, SavCon. The $3.3 million dollar project, which began construction in February 2022, included a custom dark scheme pantry, a board room, two huddle rooms, three offices, and an extraordinary library.
During the construction phase, SavCon built out a sophisticated design for the office library. Anchored with industrial hues, the design scheme marries traditional elements amid contemporary designs and shapes such as the modernized fabric portal in garrett leather, banquette high density seating wrapped in ginger leather, ribbed wood veneer white oak, and perforated metal shelving.
The project’s New York City-based architect is Fogarty Finger, and the engineer is MG Engineering.

