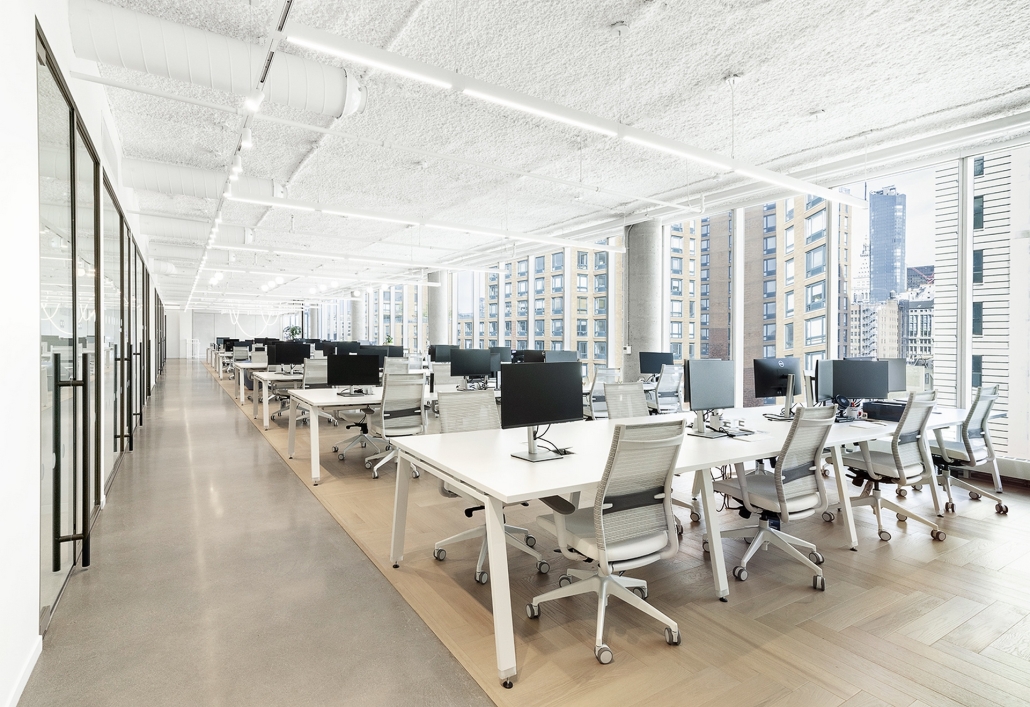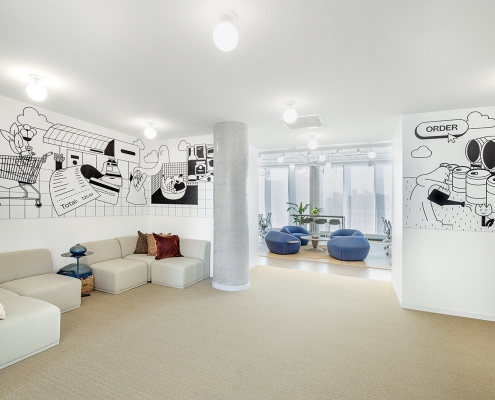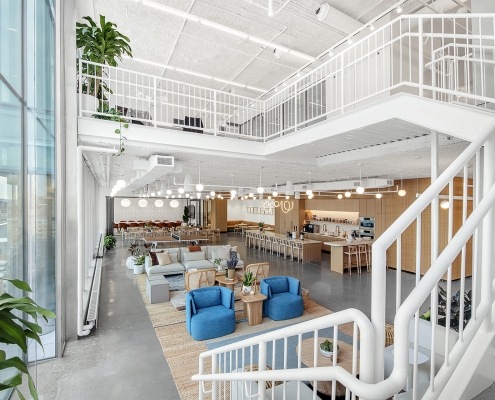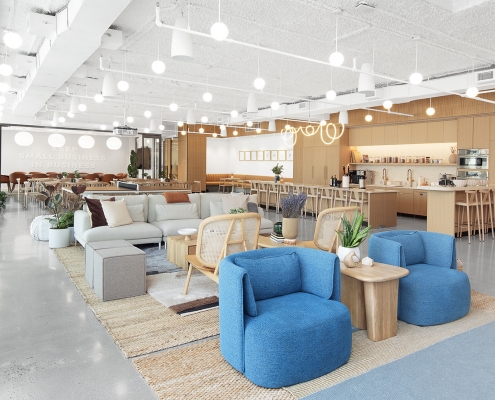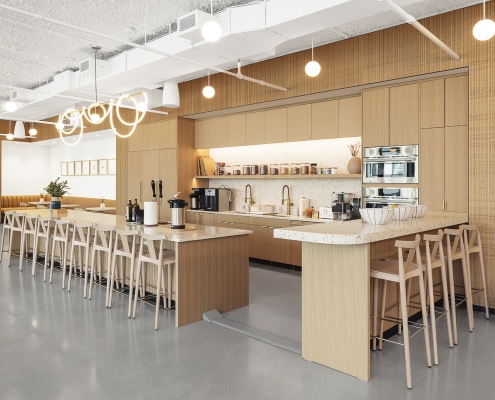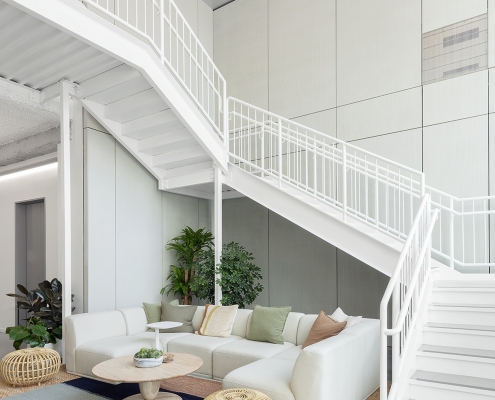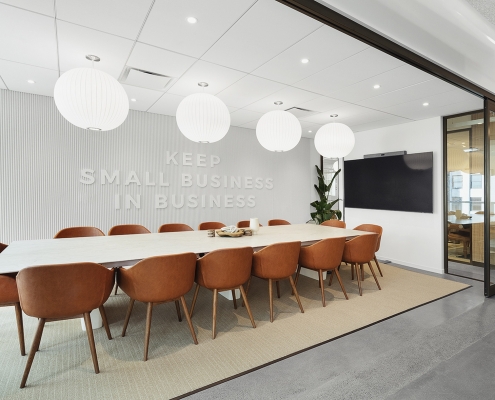124 E 14th Street, 15 + 16 Floors
SavCon took on another project at Zero Irving on the 15th and 16th floors accumulating 25,000 square feet of space. The scope of work for this 4-million-dollar custom build-out includes move-in ready polished concrete floors complete with a renowned board room with a large, suspended sliding glass wall system. Features of the space included the cladding of Bamboo millwork panels throughout, and installation of track lighting and decorative pendant fixtures to illuminate the open office space.
The most distinguished feature built into this project was the interconnecting industrial staircase between the two floors giving maximum collaboration for the tenant.
The project’s New York City-based engineer is AMA Engineering, and the architect is MKDA.

