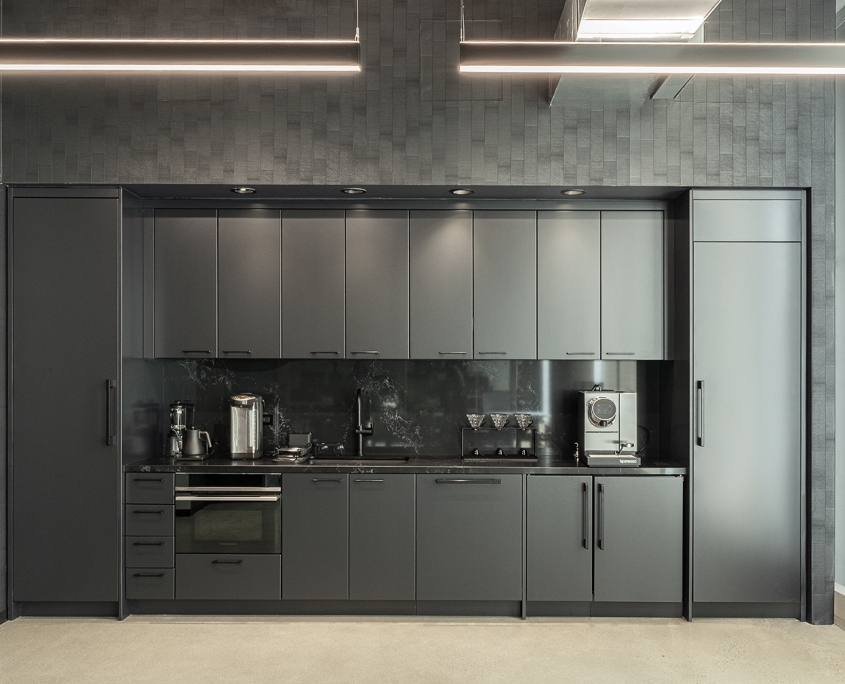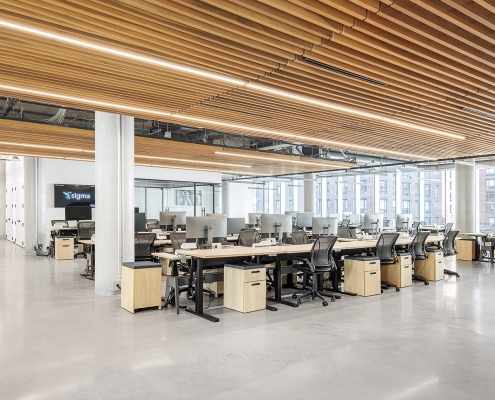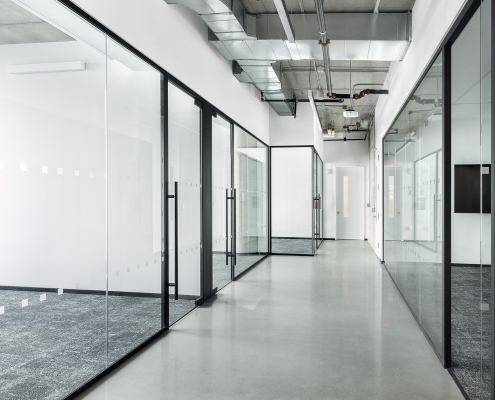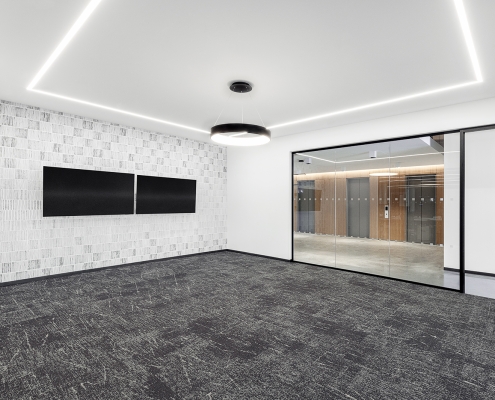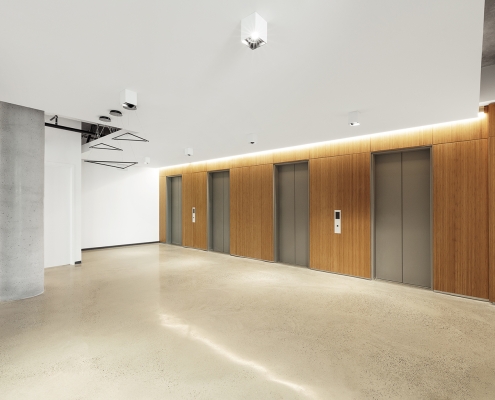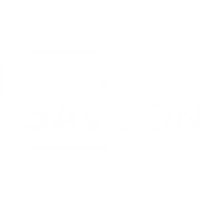124 E 14th Street, 8th floor
This 13,000SF tenant fit-out space located at the Zero Irving building, at 124 E 14th Street, features a wide-open office space with black-framed-glass-enclosed private offices, polished concrete throughout, cladded wood ceilings, and custom LED fixtures in the main areas.
As a showcase floor for the tenant, the pantry stands out with its dark cabinetry and a variety of deep-hued finishes, gunmetal & matte black. We’ve crafted a compelling, dramatic atmosphere you won’t be able to get enough of, introducing a tone-on-tone monochromatic look.
Our team perfected this project with a 120-day completion. As our fourth project for RAL inside the Zero Irving building, we look forward to the coming year for more acquired work.

