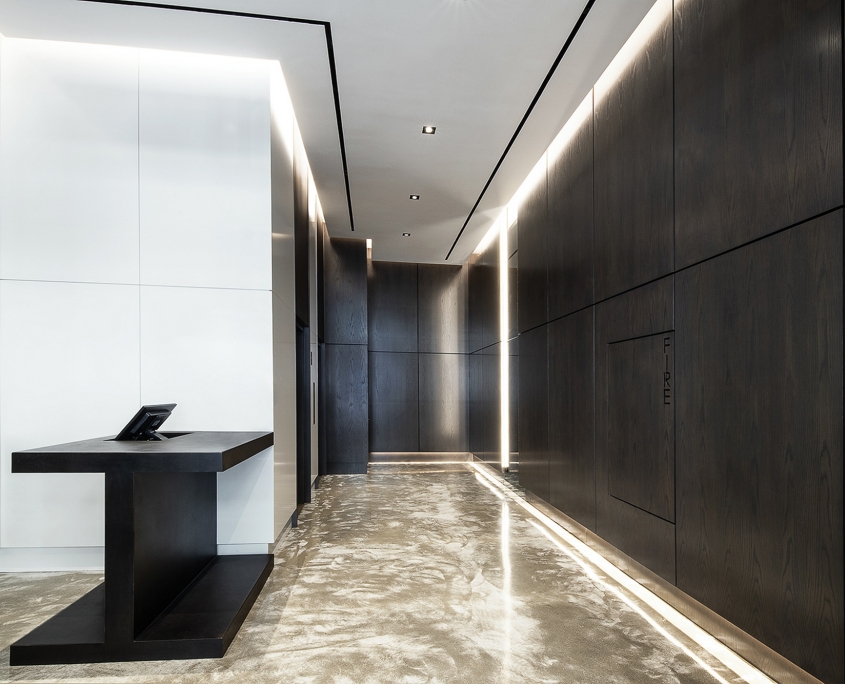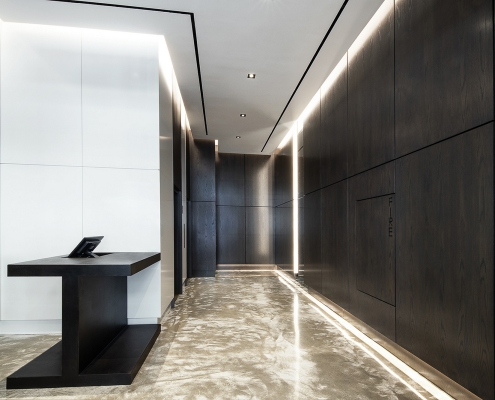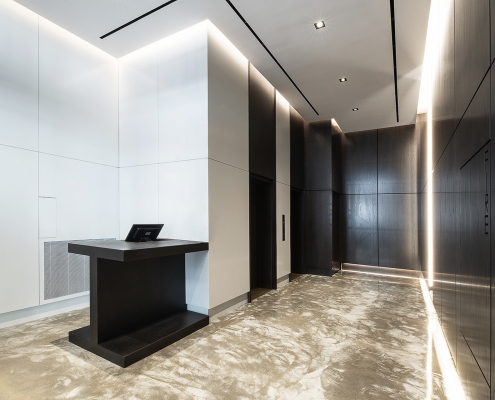48 West 25th Street
48 West 25th Street is a 12-story, 126,256 RSF, office and retail building. The Property features a loft style design. In addition to the office space, the Property contains 6,600 RSF of ground floor retail space.
48 West 25th Street Lobby Project consisted of a full gut renovation of the existing lobby including custom floor polishing, new HVAC, contemporary lighting, and full elevator cab replacement.




