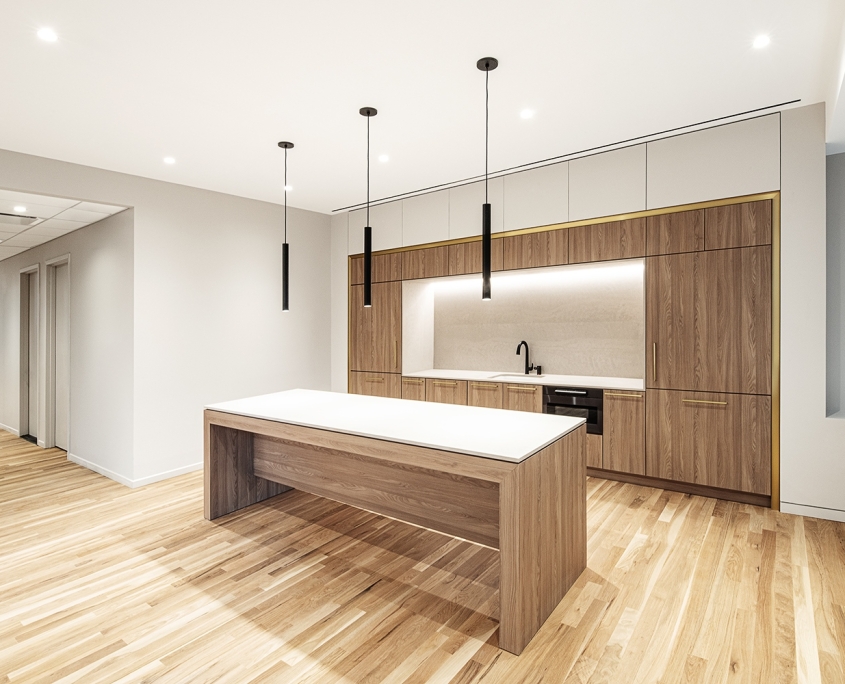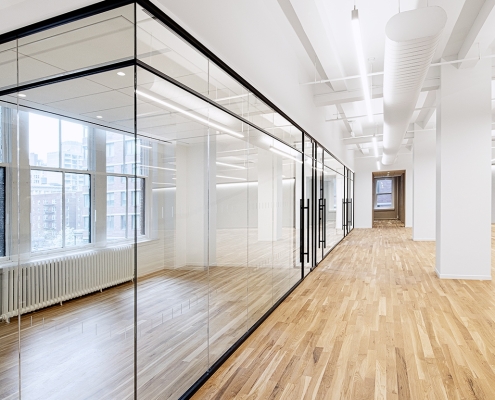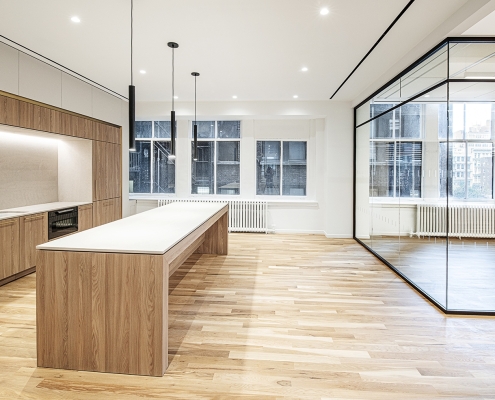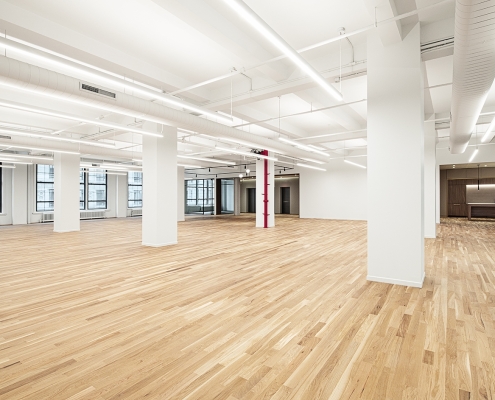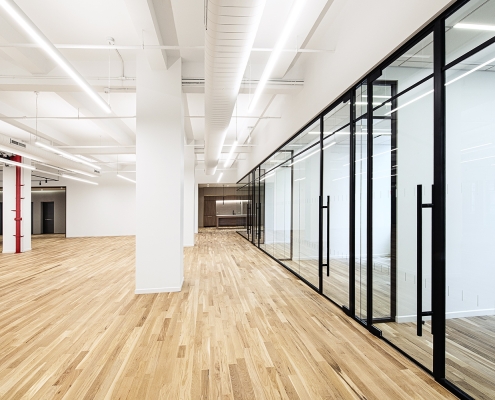48 West 25th Street, 3rd Floor
48 West 25th Street is a 12-story, 126,256 RSF, office and retail building. The Property features a loft style design. In addition to the office space, the Property contains 6,600 RSF of ground floor retail space.
48 West 25th Street, 3rd Floor is an interior fit-out that was inclusive of a full MER build out with a new dedicated 15-ton AHU. The finishes package includes installation of new Appalachian White Oak specie hardwood flooring, glass office fronts framing 4 offices and 2 conference rooms in addition to a brand-new pantry occupying the southeast corner of the floor plate.

