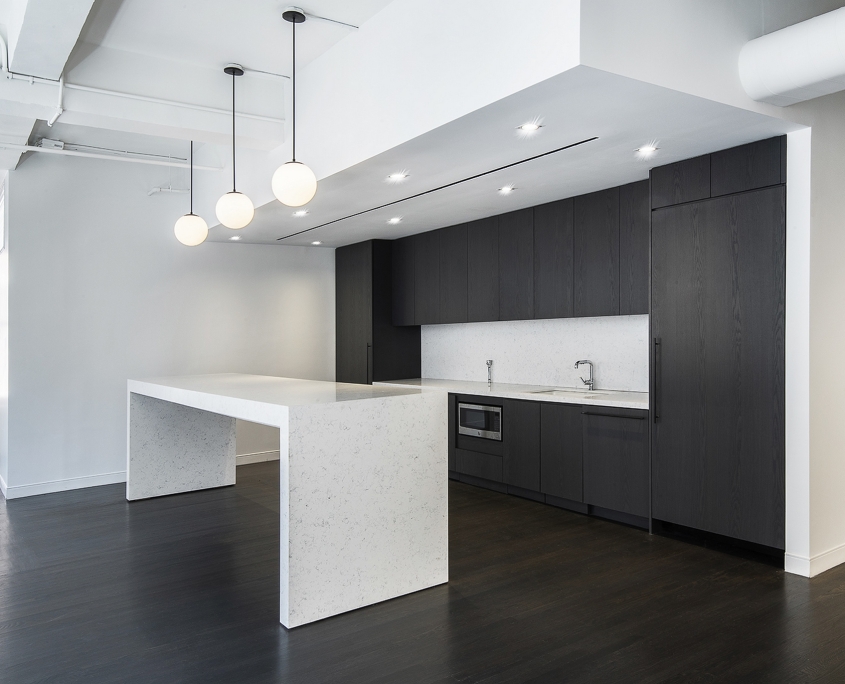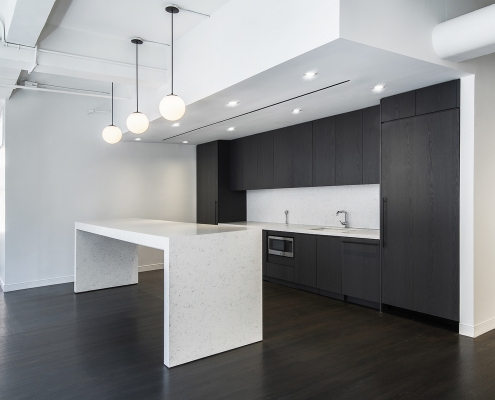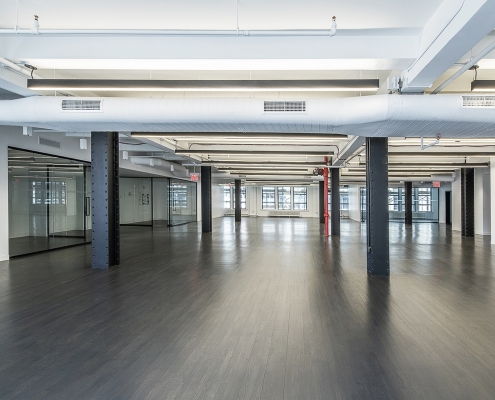48 West 25th Street, 7th Floor
48 West 25th Street is a 12-story, 126,256 RSF, office and retail building. The Property features a loft style design. In addition to the office space, the Property contains 6,600 RSF of ground floor retail space.
48 West 25th Street, 7th Floor Prebuild: 10,149 SF prebuild including reclaimed wood flooring, contemporary lighting, offices, expansive pantry, and new MEP distribution.




