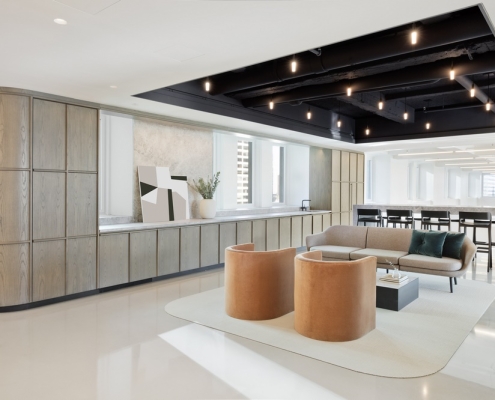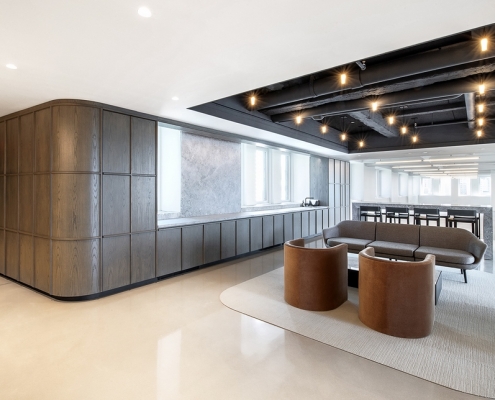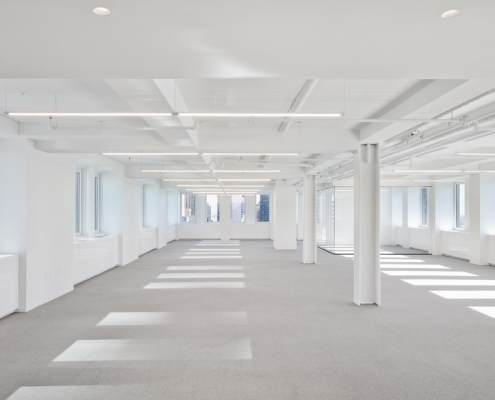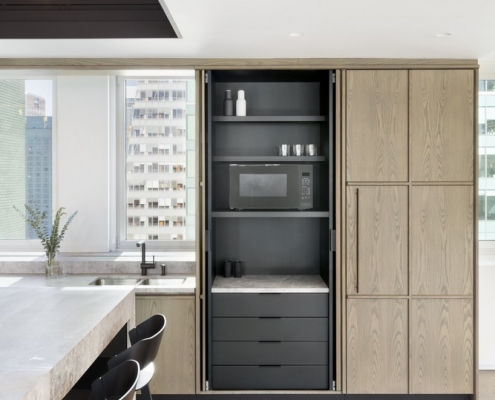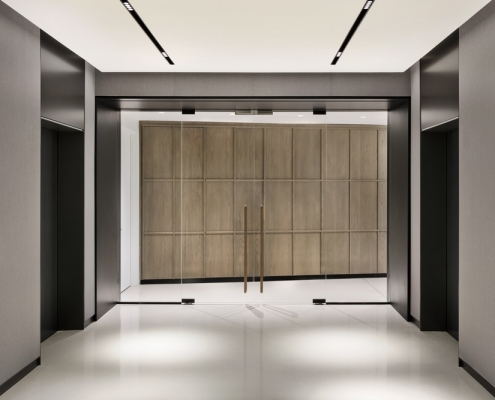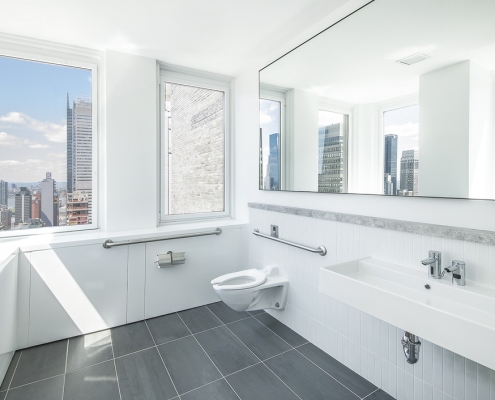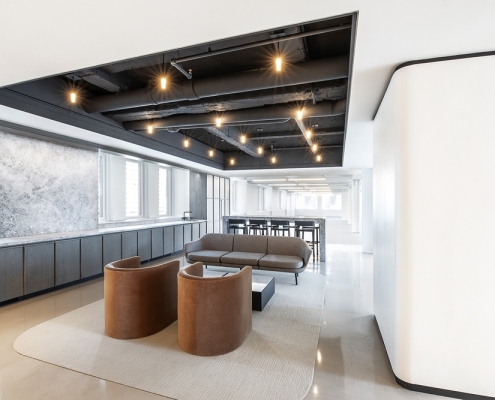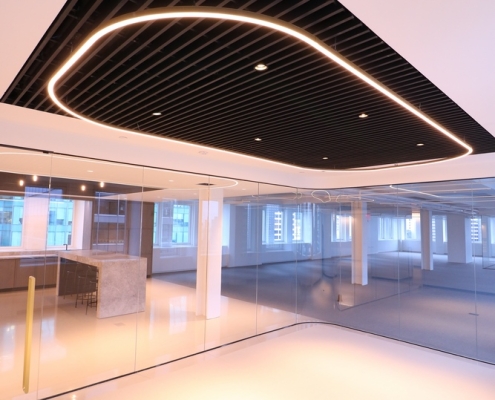5 Bryant Park, 34th Floor
5 Bryant Park is a 35-story, 682,988 RSF, Class A- office and retail building. The Property features 11’ slab-to-slab ceiling heights, tower floors and terraces with Bryant Park views, and flexible 7,500-34,000 SF floorplates with abundant light and air on three sides of the building.
5 Bryant Park, 34th Floor Prebuild consists of a 7,558SF premier penthouse level interior fit-out. Design features include stone cladded accent walls and island, curved glass office fronts, and polished concrete. Ornate battened millwork wall cladding carries you from the elevator lobby and continues through the pantry area. A custom wood slat Rulon ceiling adorns the conference room including modern linear and spot lighting fixtures.


