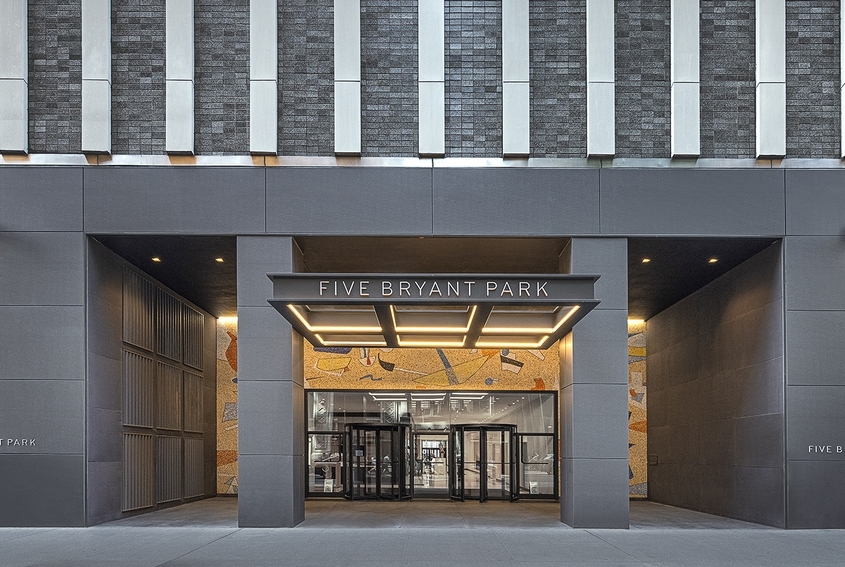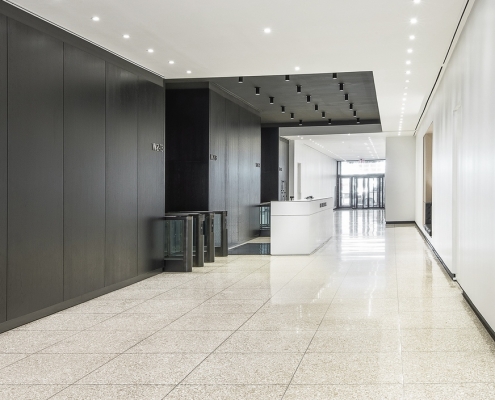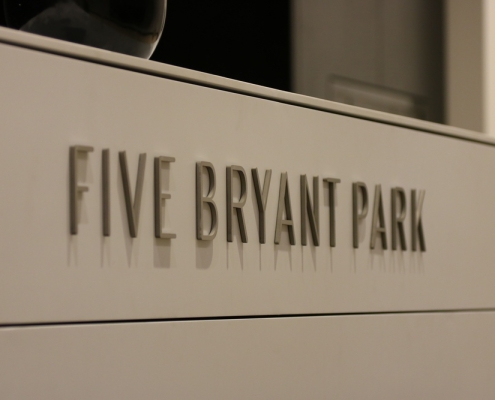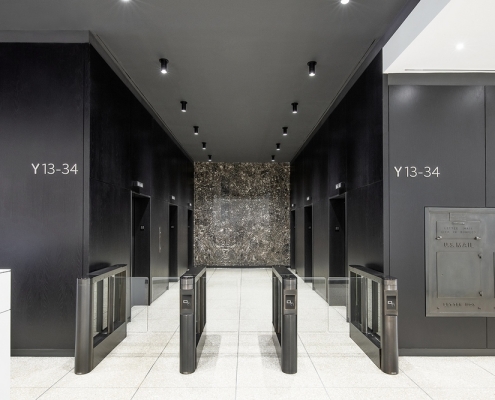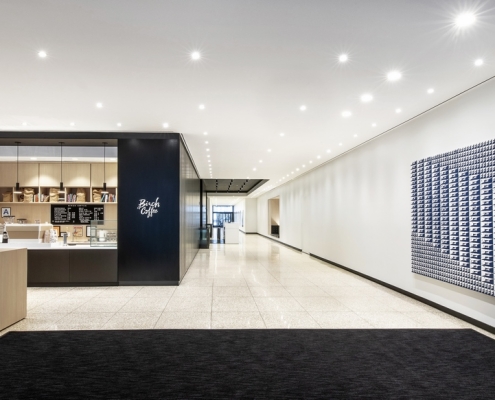5 Bryant Park Lobby
5 Bryant Park is a 35-story, 682,988 RSF, Class A- office and retail building. The Property features 11’ slab-to-slab ceiling heights, tower floors and terraces with Bryant Park views, and flexible 7,500-34,000 SF floorplates with abundant light and air on three sides of the building.
5 Bryant Park Lobby Project consists of a 4,084SF upgrade focused on rejuvenating the ground floor by adding stained oak millwork wall cladding, bold new metal clad canopies at either exterior entrance and a modern lighting package throughout. A newly cladded lobby desk, Banquette seating area, and a coffee kiosk were secondary highlights of this concourse overhaul.

