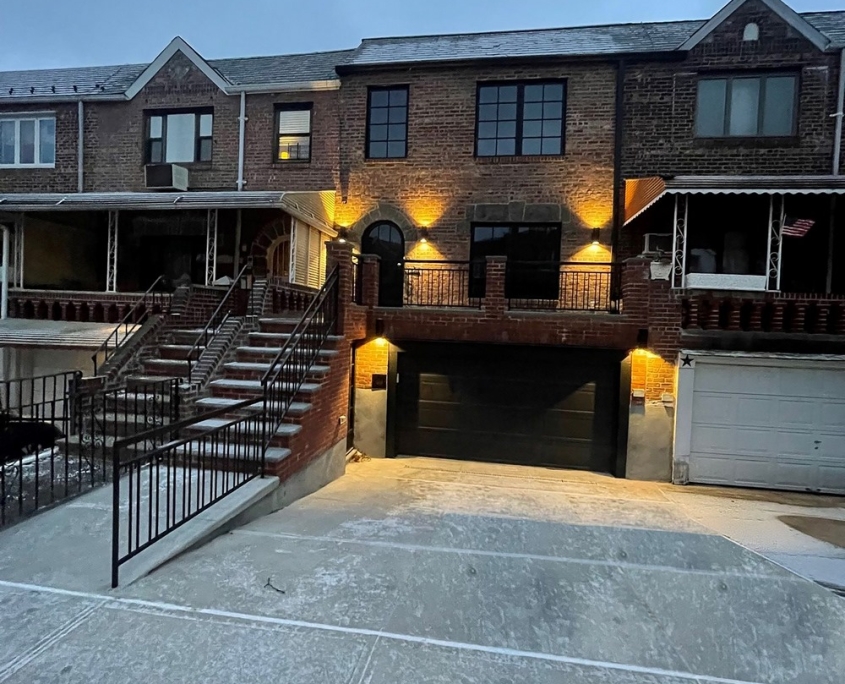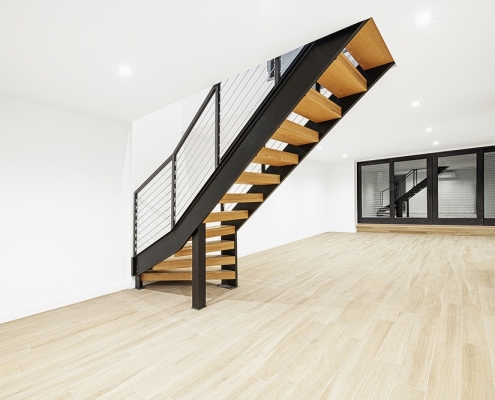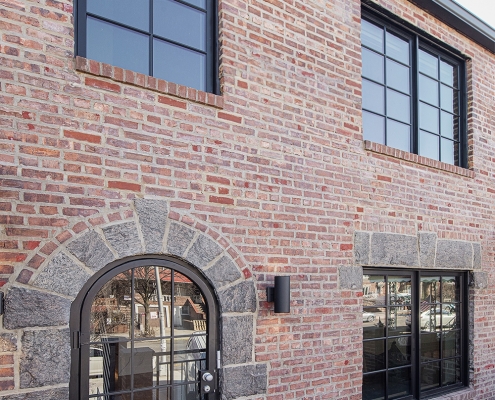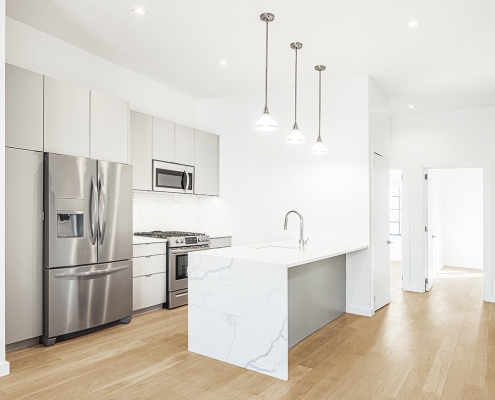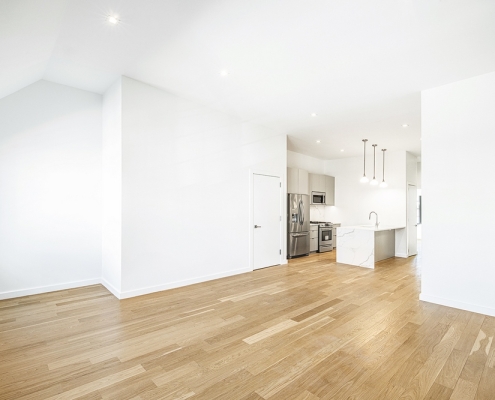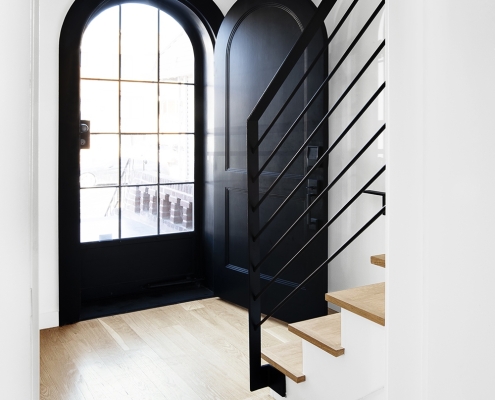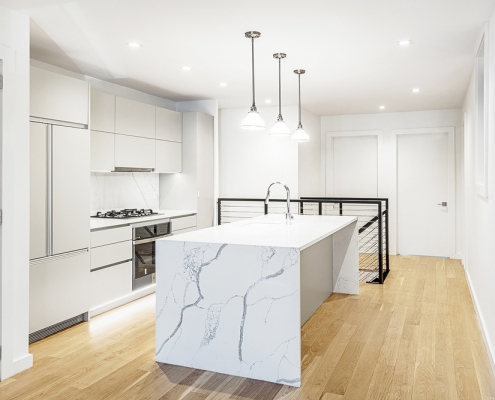The Astoria House
The Astoria 2-unit townhouse in Queens, NY consisted of 4 bedrooms, 3 bathrooms, 3 living areas, 2 kitchens, a parking garage, front and back patios, and plenty of storage space throughout. The details are in the finishes with newly created open floor plans.
The two-family just under 4,000 square foot townhouse embodied a clean and minimalist look composed of a black arched glass pane front door, stainless cable and black metal stair railing, a white waterfall marbled kitchen countertop, and natural finish white oak hardwood flooring throughout.

